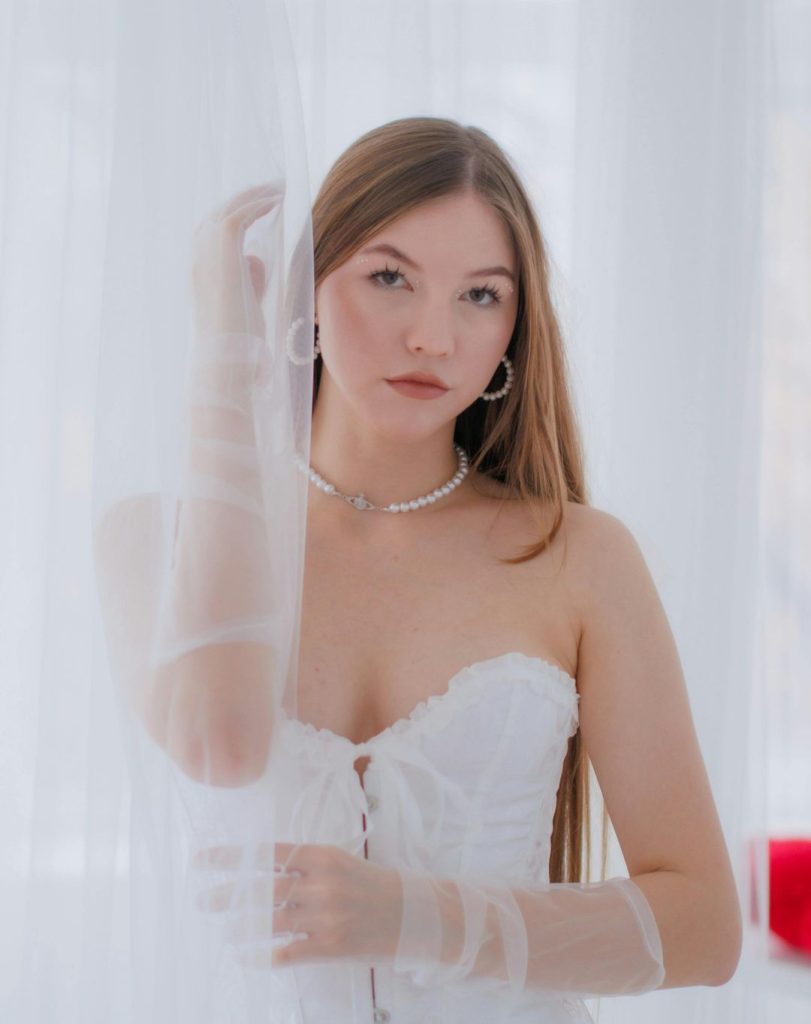Chris Stapleton born on April 15, 1978, in Kentucky, he began as a songwriter, penning hits for artists like Adele and George Strait.
His solo debut album, Traveller (2015), won multiple Grammy Awards, including Best Country Album. Stapleton has since released successful albums like From A Room and Starting Over.
He’s earned numerous CMA, ACM, and Grammy awards and is praised for his raw, emotional performances. Stapleton remains a powerful force in modern country music, influencing countless emerging artists.
Chris Stapleton’s House

Chris Stapleton currently resides in a stunning estate in Franklin, Tennessee. The estate features luxurious amenities, including a mile-long driveway, fountains, a waterfall, an entertainment pavilion, and an equestrian center.
| Detail | Information |
|---|---|
| Seller | Not publicly disclosed |
| Buyer | Chris and Morgane Stapleton |
| Location | Franklin, Tennessee |
| Price | $5.6 million |
| Size | 325 acres with a 4,010-square-foot main residence |
| Year | Purchased in 2017 |
Interior Features of Chris Stapleton’s House

Inside, the concept centers around warmth, simplicity, and natural beauty. The interiors feature wooden beams, vintage furnishings, and rustic decor, giving it a cozy, lived-in atmosphere.
Open living spaces, a welcoming family room, and a farmhouse-style kitchen enhance functionality while preserving charm.
- Open Spaces: Large, open rooms with high ceilings increase the sense of space, making them suitable for both relaxation and entertainment.
- Farmhouse Style: The house has a classic farmhouse design, including a wraparound porch and simple yet rich details that blend with the countryside.
- Cozy and Inviting Atmosphere: Comfortable furniture, soft textures, and a mix of vintage and modern touches create a stylish and livable space.
- Family Room: The cozy family room includes leather seating and rustic decor, making it a perfect space for relaxation.
- Bedrooms and Bathrooms: The house features four bedrooms and four bathrooms, providing ample space for family and guests.
- Kitchen: The kitchen appears to have a wooden table and blue cabinetry. It includes stainless steel appliances, an expansive island, and an open layout.
Touches of Southern charm, like exposed wooden beams and farm-style accents, add to its appeal. - Recording Studio: A private recording studio equipped with top-of-the-line equipment and vintage microphones provides a creative space for Stapleton’s music.
Exterior Features of Chris Stapleton’s House

Outside, the property continues the theme of peaceful country living, with lush landscaping, equestrian facilities, and a resort-style pool area. The house isn’t just a residence—it’s a retreat where nature, creativity, and family come together.
Every corner of the estate reflects Stapleton’s love for the land and the slower pace of rural Tennessee life.
- Architectural Design: The house has a traditional Southern mansion style with colonial influences. It includes stately brickwork, towering white columns, black shutters, gabled roofs, and faux balconies, exuding old-world charm.
A wraparound porch spans the first floor, ideal for relaxation and enjoying the serene surroundings. - Landscaping: The property is surrounded by lush greenery, including mature magnolia and oak trees that provide natural shade.
Manicured lawns and native plants create a picturesque environment that changes beautifully with the seasons. - Outdoor Amenities: A resort-style, screened-in saltwater pool offers a private oasis for relaxation and entertainment.
Covered patios adjacent to the pool provide shaded areas for outdoor dining and lounging. There is also a gazebo surrounded by trees and plants, accessible via a stone walkway. - Equestrian Facilities: The estate includes two seven-stall horse barns and a roping arena catering to equestrian activities.
- Privacy Features: A stone-gated entry leads to a mile-long paved driveway, making sure of privacy and exclusivity. Two gates secure the property for added safety and seclusion.
Previously Owned Properties by Chris Stapleton

Chris Stapleton’s former Nashville home is a remarkable property that highlights his early success in the music industry.
Purchased in April 2010 for $580,000, Stapleton sold the house in January 2017 for $950,000, reflecting the growth of his career during that period.
Spanning 3,653 square feet, the home includes four bedrooms and three and a half bathrooms, offering plenty of space for a growing family.
Key Features:
His former house has a range of impressive features with both comfort and style. It has ample space and thoughtful details. The property blends modern amenities with unique touches, making it an ideal family home.
-
Master Suite: The spacious master suite offers a private retreat, complete with an ensuite bathroom featuring double sinks, a large jetted tub, and a separate glass shower for ultimate relaxation.
-
Children’s Room: A unique children’s room comes with its own ensuite bathroom and includes a bonus play space that can be accessed via a ladder in the walk-in closet.
-
Outdoor Space: The property boasts a covered deck that provides scenic views of the surrounding greenery, enhancing the peaceful atmosphere of the home.
Frequently Asked Questions
Is the House Environmentally Friendly or Sustainable?
Though not officially labeled as such, the estate uses natural materials and is surrounded by native landscaping, supporting a sustainable lifestyle.
Has the House Been Featured in Any Magazines or Media?
Yes, glimpses of the property have appeared in lifestyle and country music features, including Velvet Ropes and home tour videos.
What Kind of Atmosphere Does the Home Have?
The home gives off a comfortable, warm, and welcoming, ideal for family life, creative work, and calm retreat.




















