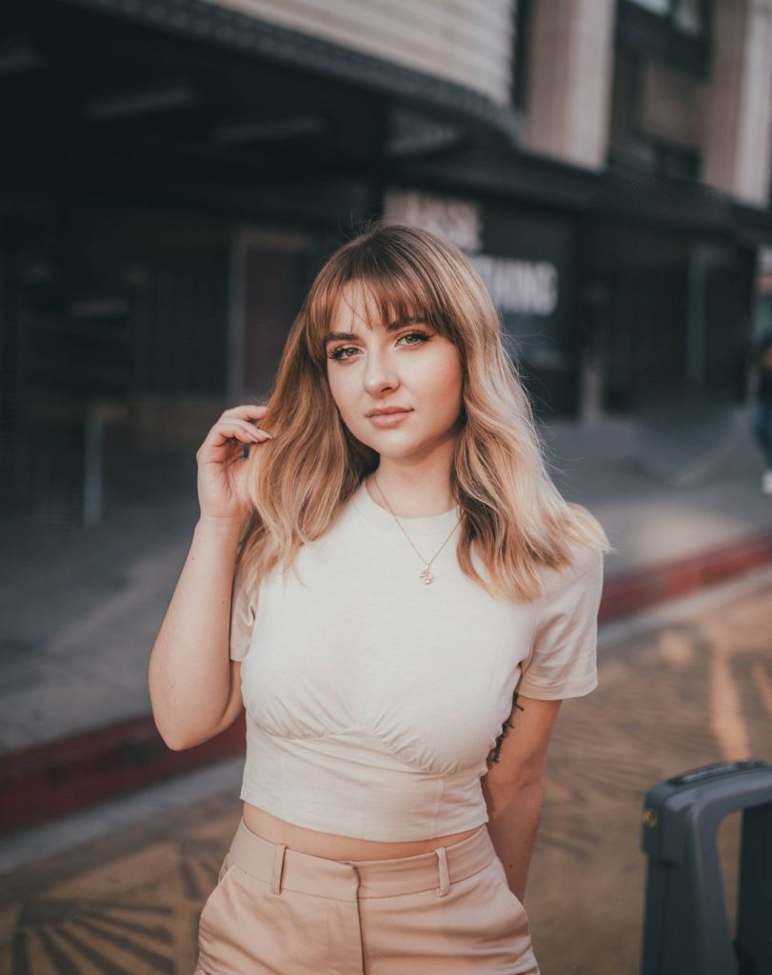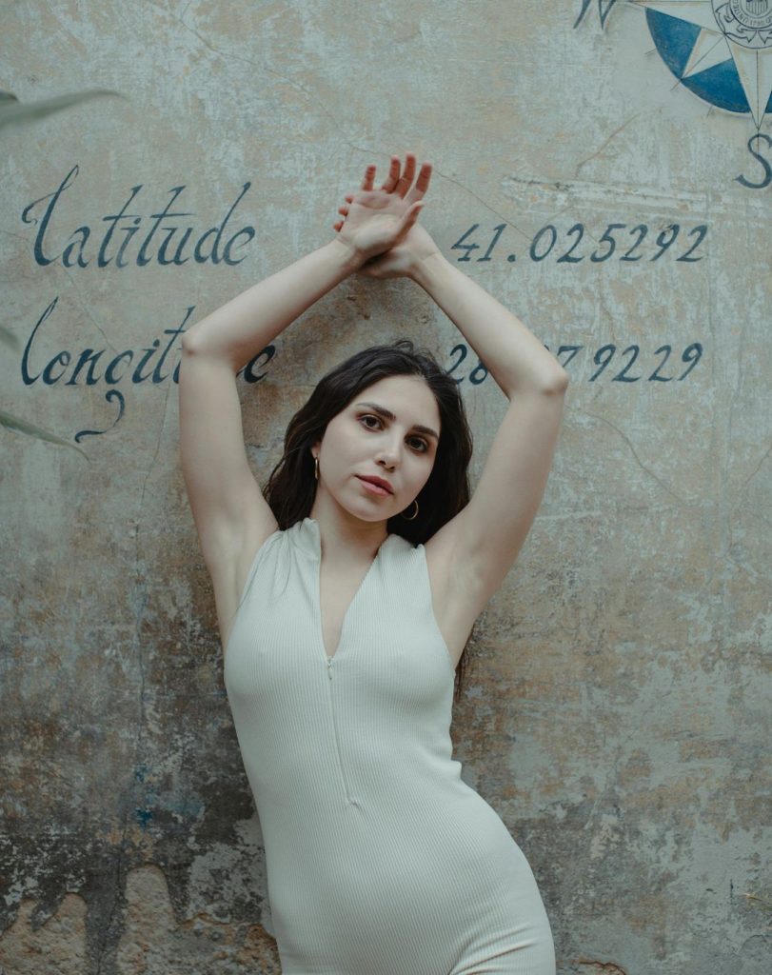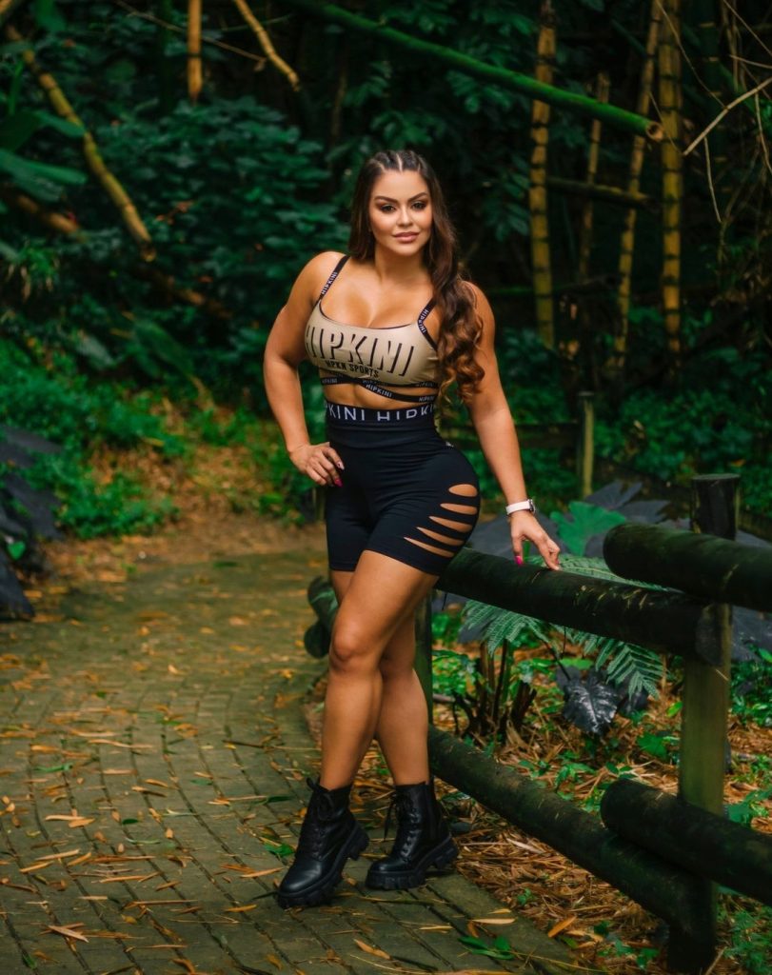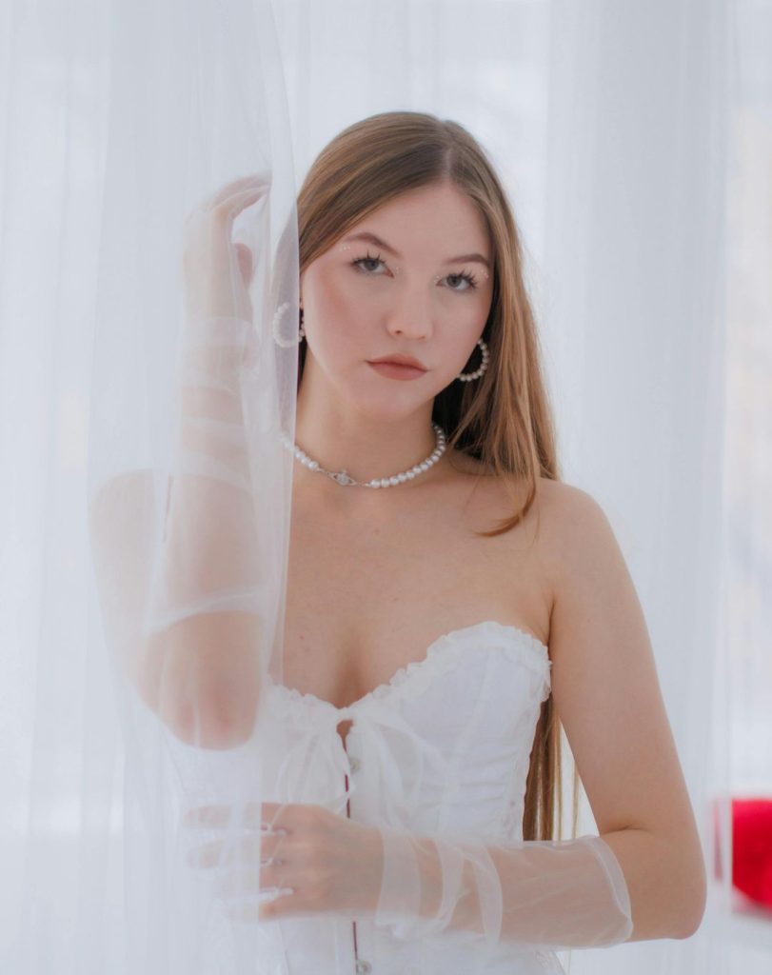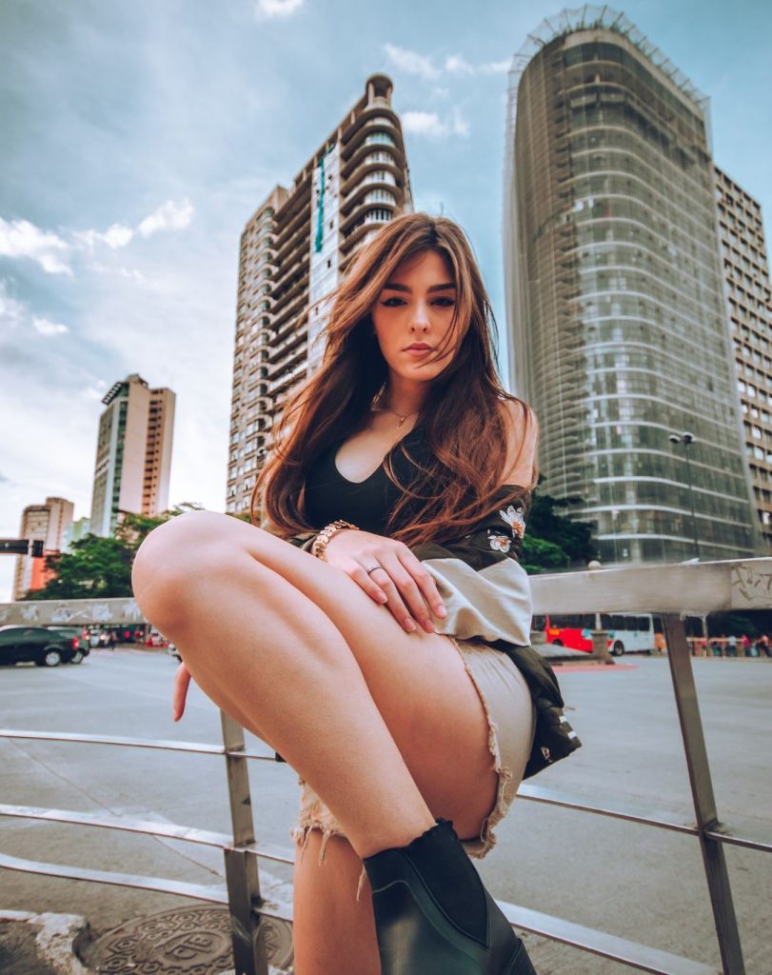We all dream of having a home that reflects our personality and style. For Nikolaj Coster-Waldau, the Danish actor known for his role in Game of Thrones, this dream became a reality in Beverly Hills.
His family’s West Coast home base perfectly blends Scandinavian simplicity and California cool.
We promise to take you on a virtual tour of this stunning property, showcasing how Coster-Waldau and his design team created a comfortable and stylish space.
This post’ll explore the actor’s favorite spots in the house, from the inviting pool area to the cozy dining room.
We’ll also reveal how they incorporated Danish elements into the California setting, creating a unique and personal living space.
Scandinavian Simplicity with a California Twist

Coster-Waldau’s Beverly Hills home is a perfect mix of two worlds. It clearly nods to his Danish roots, with a focus on open areas and lots of sunlight.
Thanks to this smart design choice, the rooms feel spacious and bright.
The furniture is straightforward and comfy. Nothing feels crowded or over-the-top. Instead, each piece seems carefully picked to make the home feel welcoming and lived-in.
What’s cool is how they’ve added items from all over the globe. You’ll spot things from:
- Japan
- Peru
- Denmark
These pieces fit right in, giving the home a worldly feel without losing its laid-back vibe. It’s like traveling around the world without leaving the living room!
The blend of Scandinavian style and California ease is spot-on. It’s not trying too hard—it just works. This mix makes the house feel both fresh and familiar.
Living Room Interior

When we step into Coster-Waldau’s living room, we’re struck by how open and breezy it feels. Big windows let in lots of light and show off the green outdoors.
It’s like bringing nature inside! This setup nails that Scandinavian look we all love.
But it’s not just about being simple. The room has some real character, too. There’s this cool art piece from Lima, Peru, that catches your eye right away.
And don’t even get us started on that light fixture – it’s unlike anything we’ve seen before!
We dig how they’ve mixed style with function. Everything in the room seems to have a purpose, but it still looks great.
The whole room feels lived-in and cozy but not cluttered. It’s where you’d want to curl up with a good book or chat with friends. We can see why it’s the heart of their home!
Personalized Bedrooms for Family
The bedrooms in Coster-Waldau’s home show us how to blend comfort with personal style. Let’s take a peek inside!
1. Master Bedroom

The main bedroom is a perfect mix of simple and snug. Made in Denmark, the bed looks so comfy we’d love to nap on it! And guess what?
They’ve added ferns to the room. These green plants bring nature indoors, making the space feel fresh and alive.
The family photos warm our hearts. Some snapshots from Greenland give us a glimpse into Coster-Waldau’s personal life. It’s these little touches that turn a house into a home.
2. Children’s Bedrooms

When it comes to the kids’ rooms, Coster-Waldau and his wife have done something smart. They’ve kept things basic, which gives their daughters room to add their own flair.
These spaces are like blank canvases.
The girls can hang posters, add colorful bedding, or set up craft corners—whatever suits their style! It’s a great way for kids to express themselves and make their rooms their own.
We love how the bedrooms show off each family member’s personality while still fitting in with the house’s overall look.
It proves you can have a stylish home full of personal touches!
The Kitchen: A Modern Makeover

Let’s step into the heart of any home – the kitchen. Coster-Waldau’s cooking space got quite the facelift!
When they first moved in, the kitchen was a bit outdated. But now? It’s a whole new world. The old brown tiles are gone, replaced by a clean, fresh look.
The star of the show? Those simple white cabinets. They make the whole room feel bigger and brighter.
The layout is all about keeping things easy. There’s no fuss, just function. Everything you need is right where you’d expect it to be.
It’s the kind of kitchen that makes you want to whip up a meal, even if you’re not a pro chef.
We love how they’ve opened up the space. It feels connected to the rest of the house, perfect for chatting with family or friends while cooking up a storm. It’s proof that sometimes, less really is more!
The Dining Area Interior

Now, let’s move on to where the family sits to eat – and much more!
The dining room in Coster-Waldau’s home is a real multitasker. Sure, it’s where they gather for meals, but it also doubles as an office. Talk about making the most of your square footage!
The star of this room is the table. It’s not just any table – it was designed specially for the space. Local LA artisans crafted it by hand, giving it that one-of-a-kind feel.
We can picture the family gathering around it for dinner or Coster-Waldau using it as a desk for his latest script read.
The room feels open and airy, with plenty of natural light. It’s the space where you’d want to linger long after the meal ends, sipping coffee and chatting.
We love how this room shows that spaces can serve multiple purposes. It’s stylish, functional, and fits with the rest of the home’s vibe. Now, that’s what we call smart design!
Outdoor Haven

Step outside and soak up some California sun in Coster-Waldau’s backyard paradise!
1. The Pool: A Splash of Luxury
When Coster-Waldau was house-hunting, he had one must-have: a pool. And boy, did he get one! This isn’t just any pool – it’s the crown jewel of the outdoor space.
Picture this: sparkling blue water, comfy lounge chairs, and the California sun beaming down.
It’s like having your private resort right in your backyard! Coster-Waldau jokes that his LA friends said he’d never use it, but he proves them wrong daily. Who wouldn’t want to take a dip in this oasis?
2. Lush Garden Retreat: A Green Getaway
Move over, pool – the garden gives you a run for your money! This green space is a perfect blend of California cool and family fun.
Fruit trees dot the landscape, adding pops of color and the promise of fresh snacks. There’s even a special spot for sunbathing, a request from Coster-Waldau’s daughters. This garden was designed with the whole family in mind.
What strikes us is how lush and green everything stays year-round. Coming from Denmark, where winters can be pretty bare, Coster-Waldau says this always-green view is “insane” – in the best way possible!
3. The Fire Pit: Cozy Nights Under the Stars
As night falls, the garden transforms into a cozy retreat that would make any Dane proud. The star of the show? A toasty fire pit that’s perfect for chilly evenings.
Nearby, you’ll find a hammock for lazy lounging and a bench that Coster-Waldau says reminds him of home. It’s like they’ve brought a little piece of Denmark to California!
This setup is all about creating that warm, cozy feeling the Danes call “hygge.” We can imagine the family gathered around the fire, sharing stories under the stars. It’s the perfect way to end a day in paradise.
Wrapping It Up
As we wrap up our tour of Nikolaj Coster-Waldau’s Beverly Hills home, we’re struck by how it perfectly blends Scandinavian simplicity with California cool.
Every space, from the airy living room to the cozy fire pit, tells a story of family, comfort, and style. It’s clear that this isn’t just a house – it’s a home filled with love and memories.
What can we take from this peek into the actor’s private world? Perhaps it’s the idea that our living spaces can reflect where we come from and where we are now.
Or maybe it’s the reminder that true luxury creates a space that makes us and our loved ones feel at home.
So, what’s next for you? How will you bring a touch of Coster-Waldau’s style into your own space?

















